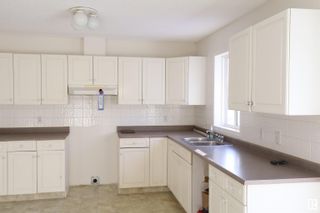Courtesy of Cheryl L McBride of Royal Lepage Summit Realty
21 11 HUNCHAK Way
Heritage Lakes
St. Albert
T8N 6P2
$289,900
Condo
beds: 2
baths: 3.0
1,515 sq. ft.
built: 1997

- Status:
- Active
- Prop. Type:
- Condo
- MLS® Num:
- E4380581
- Bedrooms:
- 2
- Bathrooms:
- 3
- Year Built:
- 1997
- Photos (36)
- Schedule / Email
- Send listing
- Mortgage calculator
- Print listing
Schedule a viewing:
Cancel any time.
Great location in Heritage Lakes. Spacious 1,500 sq.ft. 2 story townhome. Open floor plan, huge kitchen with a big corner pantry, plenty of cabinets and countertop space and still room to add a large island. Living/dining room with patio doors, leading to a oversized sunny deck. 2 pce. bath completes main floor. Upstairs is a Family room with gas fireplace, patio doors leads out to a new 18 ft. dura deck. Extra flex room space for an office/den. Primary king sized bedroom, 4 pce. ensuite bath, huge walk-in closet. 2nd bedroom and a 3 pce. bath with shower, completes this level. Basement is ready for an extra bedroom or a mini suite. Double attached garage. Heritage lake has a Francophone School, plenty of walking trails around lakes and Child Parks, soccer fields and ice rink. 5 minutes to Anthony Henday, shopping and transportation.
- Property Type:
- Condo
- Dwelling Type:
- Townhouse
- Home Style:
- 2 Storey
- Total Floor Area:
- 1,515.25 sq. ft.140.77 m2
- Price Per SqFt:
- 191.32
- Finished Levels:
- 2.0
- Lot Area:
- 3,715.7 sq. ft.345.2 m2
- Front Exposure:
- East
- Grade Level Entry:
- No
- Total Rooms Above Grade:
- 5
- Bedrooms:
- 2 (Above Grd: 2)
- Bathrooms:
- 3.0 (Full:2, Half:1)
- Plan:
- 9623649
- Heating:
- Forced Air-1
- Heating Source:
- Natural Gas
- Construction:
- Wood Frame
- Basement:
- Full
- Basement:
- Full, Unfinished
- Roof:
- Wood Shingles
- Floor Finish:
- Linoleum
- Parking:
- Double Garage Attached
- Parking Total/Covered:
- 4 / 2
- Parking Plan Type:
- N/A
- Road Access:
- Paved
- Exterior Finish:
- Stucco
- Floor
- Type
- Size
- Other
- Upper Level(s)
- Master Bedroom
- 14'6"4.41 m × 11'1½"3.39 m
- -
- Upper Level(s)
- Bedroom
- 10'3¼"3.13 m × 10'3.05 m
- -
- Main
- Living Room
- 14'10¾"4.54 m × 14'5"4.39 m
- -
- Upper Level(s)
- Family Room
- 25'2"7.68 m × 14'2"4.32 m
- -
- Main
- Kitchen
- 14'10¾"4.54 m × 11'1"3.38 m
- -
- Floor
- Ensuite
- Pieces
- Other
- -
- -
- 2
- -
- -
- 3
- -
- -
- 4
- Deck, See Remarks, Ensuite Bath
- Highland Terrace
- Heritage Lakes
- Heritage Lakes
- Fenced, Flat Site, Fruit Trees/Shrubs, Golf Nearby, Landscaped, Playground Nearby, Public Transportation, Schools, Shopping Nearby, See Remarks
- See Remarks
- Condo Fee:
- 195.0
- Condo Fee Includes:
- Land/Snow Removal Common
- Condo Fee Pay. Schedule:
- Monthly
- Restrictions:
- Caveat on Title
- Title to Land:
- Freehold
- LINC Number:
- 0026850735
- Days On Website:
- 67 day(s)67 day(s)
-
Photo 1 of 36
-
Photo 2 of 36
-
Photo 3 of 36
-
Photo 4 of 36
-
Photo 5 of 36
-
Photo 6 of 36
-
Photo 7 of 36
-
Photo 8 of 36
-
Photo 9 of 36
-
Photo 10 of 36
-
Photo 11 of 36
-
Photo 12 of 36
-
Photo 13 of 36
-
Photo 14 of 36
-
Photo 15 of 36
-
Photo 16 of 36
-
Photo 17 of 36
-
Photo 18 of 36
-
Photo 19 of 36
-
Photo 20 of 36
-
Photo 21 of 36
-
Photo 22 of 36
-
Photo 23 of 36
-
Photo 24 of 36
-
Photo 25 of 36
-
Photo 26 of 36
-
Photo 27 of 36
-
Photo 28 of 36
-
Photo 29 of 36
-
Photo 30 of 36
-
Photo 31 of 36
-
Photo 32 of 36
-
Photo 33 of 36
-
Photo 34 of 36
-
Photo 35 of 36
-
Photo 36 of 36
Larger map options:
Data was last updated June 11, 2024 at 10:30 PM (UTC)
Area Statistics
- Listings on market:
- 77
- Avg list price:
- $341,145
- Min list price:
- $99,900
- Max list price:
- $2,372,992
- Avg days on market:
- 26
- Min days on market:
- 1
- Max days on market:
- 102
- Avg price per sq.ft.:
- $277.45
These statistics are generated based on the current listing's property type
and located in
St. Albert. Average values are
derived using median calculations.
- Audrey Abuan
- REALTOR®
- 7809105179
- Contact by Email
Copyright 2024 by the REALTORS® Association of Edmonton. All Rights
Reserved.
Data is deemed reliable but is not guaranteed accurate by the REALTORS®
Association of Edmonton.
The trademarks REALTOR®, REALTORS® and the REALTOR® logo are controlled by The Canadian Real Estate Association (CREA) and identify real estate professionals who are members of CREA. The trademarks MLS®, Multiple Listing Service® and the associated logos are owned by CREA and identify the quality of services provided by real estate professionals who are members of CREA.


